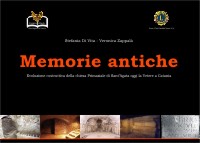 |
 |
The amphitheatre included great space among via Penninello (southward) and the hospital of St. Marco (northward) and was extended then from the church of "Carcarella" (westward), actually in via Stesicoro. Naturally it has origin in the epoch in which Catina was a Roman colony; but at the time of the great Teodorico it was in such a state of abandon that the catanian inhabitants could ask the concession to use the stones fallen by it build the boundaries of the city, concession that Teodorico decided to give. At the end of the eleventh century the count Ruggiero used the stones of the amphitheatre to build the Cathedral. These blacks ashlars can still be seen in the external part of the choir of the named church that is the only rest of the ancient Cathedral. Between 1505 and 1518 the ark of the amphitheatre was granted to G. Gioieni to make residences and gardens, but the project was not finished. However since the amphitheatre stuck to the external part of the surrounding walls it could be therefore used by the enemies in case of war, the senate of Catania ordered that the tallest part of it was demolished and this material was used to fill the corridors; the work of destruction that was continued by the earthquake in 1693 brought away the remaining parts of the amphitheatre. Biscari restarted to dig him but his work, continued subsequently by others, was not completed by anybody. Between buildings and gardens there are: a part of the corridor that separates the amphitheatre from the hill, a part of the inferior order constituted by a series of great archs, as also the vaults that, connected between them, from these archs come up to the arena and above which are partly based the staircases, partly other vaulted corridors. The construction of the boundaries is of the above described "opus incertum", but the covering is formed by beautiful ashlars of lava and the capitals, of simple invoice, are of the same material. The seats were of limestone. In the amphitheatre and its outside, rests of pipings of water have been found. In the seventeenth century in the amphitheatre there were, according to Arcangelo, pieces of marble and columns; in this century another column was discovered but however it could not be extracted. The amphitheater in Catania was one of the most grandiose among those known. The principal measures are: great external axis 486 palms, great inside axis 274 palms; small external axis 409 palms, small inside axis 197 palms; external circumference 1500 palms, inside circumference 746 palms. The external circumference is inferior to that of the Roman amphitheatre and of the veronian one; the circumference of the arena is overcome only by that of the Colosseum and the same relationship exists for the small axis, while the bigger axis is a little bigger than the veronian one and is inferior to that of Rome. But the catanian arena had a circular plant, and in the space reserved to the spectators they were able to sit only 15000 persons, while is calculated that the veronian amphitheatre could contain 22000 spectators. Since the Roman amphiteatre was able to contain 87000, it had been supposed that on the woody scaffoldings there were the standing places, and with this the number of the places would be at least duplicated. According to the legend, the catanian virgin Agata was martyred because of the order of the proconsole Quinziano; the house of the last is set next to the amphitheater toward Sant'Agata La Vetere; an underground passage, according to Amico would probably have connected the two buildings before the 1693, and it was not anything else that an aqueduct.
Fragments of the "Chronicon urbis Catinae"
of Lorenzo Bolano sixteenth century
Anphitheatro serbabant et animi gratia Catinenses ut et Romani, dies quosdam suos fastos in quibus ludos eisdem dicatos exercebant in amphiteatris Romanae; in amphitheatro Catinae pariter quod in Campo Stesichoreo ubi nunc Stesicorea l’ orta, Iacis vulgo nuncupata, cernitur. Gradus habebat e primo solo, ut Vespasiani Romae, surgentes; cameras adhuc superstites plurimas << antra >> vulgus appellat; circuitum soli manifestissimum, australem dumtaxat partem superstuctis urbis moenibus contectam; partis eiusdem latitudinem domibus obrutam: exploratissimam vero in campo et versus Aquilonem, Oriens et Occidens ubi rudera centum pedum diametri hoc usque conspiciuntur.Hoc si Vespasiani situ graduum aemulabatur, pedibus XLIII altum erat; soli ambitus diametro CCXC pedibus mensuratur et hodie; fabricae autem seu plantae latitudo pedibus C sed anphitheatri totius circiter CDXC pedum diameter est. Ergo gyrum totum circiter MCDLXX pedum erat; quibus in amphtheatri conspecturi ferebantur XVIII pedibus latae, suis insignitae fornicibus et ad solum usque cameratae portae erant LX, parietibus mediis pedum VII distinctae, artificiosissima proportione erectae, quibus minores totidem non ab similes gradibus spectatoris subjacentes supererant, donec altitudo aeque respondes exurgeret. Quingetos circite annos........ ab Augerio, episcopo catinensi, dirutum est ut divae agathae comitis Rogerii simptibus strueretur aedes cujus et gratia theatra ruinam experta sunt, quamvis non quantum amphitheatrum cujus sola fere planta cernitur.



